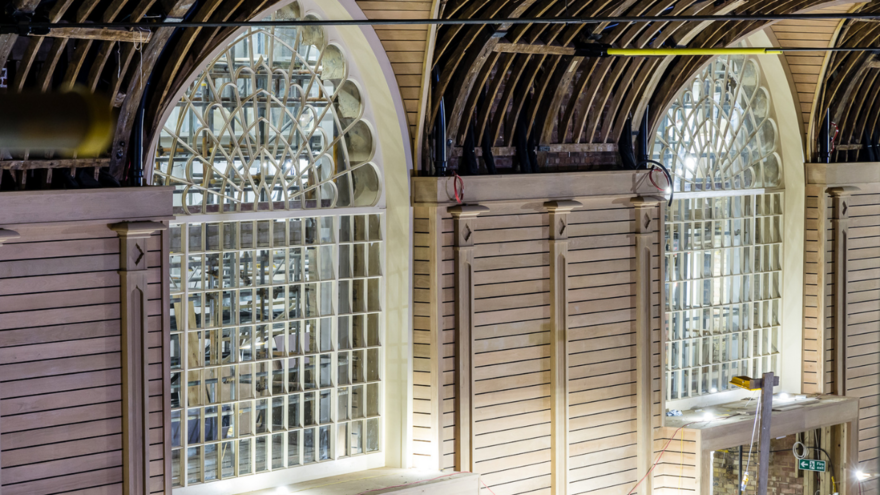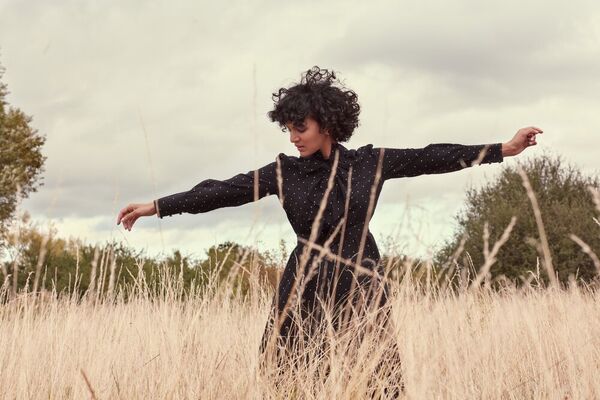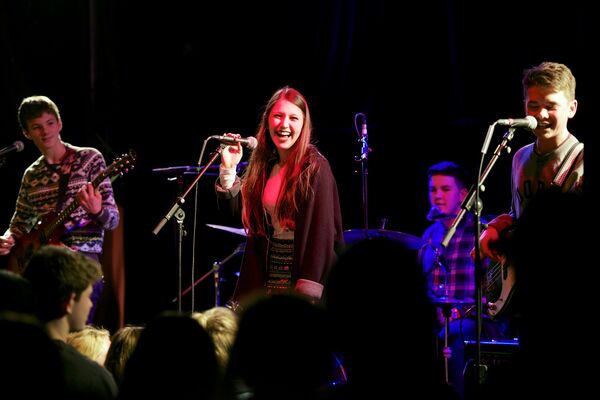
A Building Like No Other
Architect Tim Healy, from Feilden Clegg Bradley Studios (FCBS), has been responsible for overseeing the on-site delivery of the refurbishment of the Corn Exchange and Studio Theatre venues since the project began. We had a catch-up with him to find out why this building is like no other in the country.
Tim specialises in projects for arts and culture and has a track record of working on Regency period restoration projects. “These types of buildings are very much about appropriation,” he says. “Spaces are acquired and adapted by people, based on the need to put on a show or an exhibition.”
The history of the buildings are as unique as their design, and the spaces have continually evolved over time. From a place where the Prince Regent would ride his beloved horses, to staging landmark events and festivals in the 1960s and 1970s, to their current use as Brighton Dome’s live arts venues. Each period has resulted in layers of architectural styles and interventions which echo the fashions and changes of use over the years.
“The challenge – and privilege – we have had, is how we adapt the Corn Exchange and Studio Theatre again, to give them a future and a permanence that work for current public audiences and artists,” he explains. This has entailed careful architectural “interventions” that respect the history of the buildings. From stripping back the layers of paint to reveal the original beauty of the interiors, to connecting the Georgian townhouse at 29 New Road with the 1930s Studio Theatre and the former Regency riding stables to produce a more fluid visitor experience.
“In addition to the restoration of the venues, we have inserted a new-build gallery and foyer space that connects the Studio Theatre with the Corn Exchange.”
Tim adds:
“The Corn Exchange has a single span frame measuring 18 metres wide, so it’s a 200 year-old example of an engineered timber frame solution. As well as ensuring the timber structure of the building was sound, we saw the potential for it to do a lot of essential work, such as holding the new lighting and audio rig. To create more space at ground level for the people using the building we’ve had to further strengthen it. Now the internal birdcage scaffold has been removed and seeing the repair work completed has been really rewarding.”
After spending several years of “seeking to understand and appreciate every inch of the building,” from poring over old photos to making exciting new discoveries as work got underway, Tim is eagerly anticipating the moment at which the restored venues are opened to the public. “It’s the best part of these projects,” he says. “That’s when it really comes to life.”
By finding ways to link the richly varied history of these buildings, Tim and FCBS are architecturally opening up the venues to a bright new future.
See more of FCBS projects.
Read about our refurbishment project



