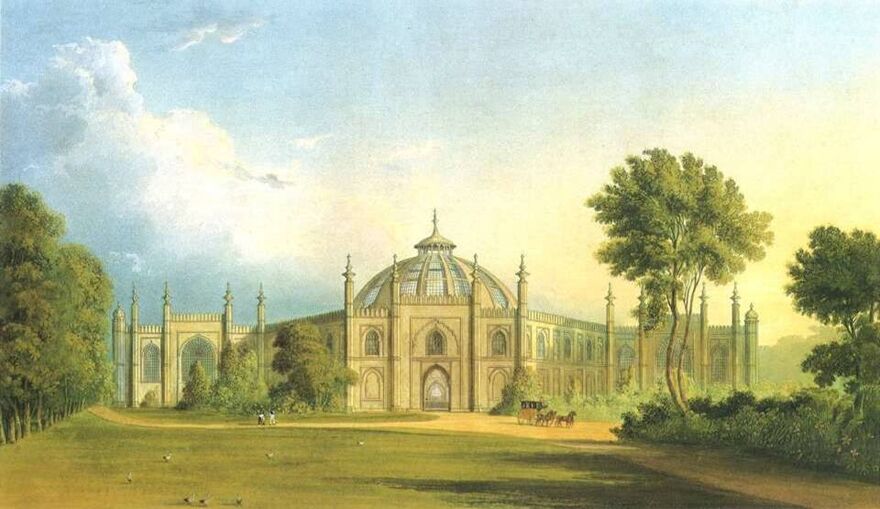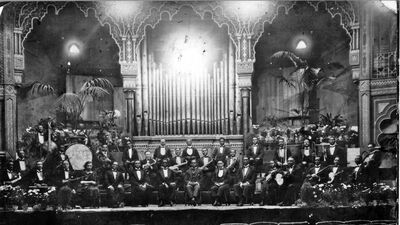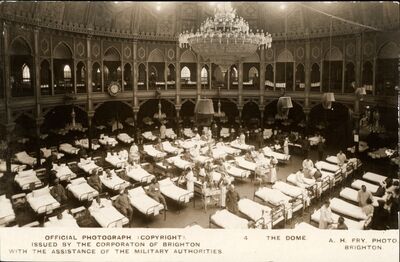
Architecture
From Indian inspired domes to stylish Art Deco details, Brighton Dome has undergone radical architectural transformation

The stables exterior was inspired by an aquatint of the Jama Masjid of Delhi (also known as Masjid-I- Jahnuma), published between 1795 – 1807 by William and Thomas Daniell. The interior of the stables owed a debt to the design of the Halle aux Bles (or Paris Corn Exchange), whose segmented glass ceiling was echoed in the original dome construction.

Built between 1803- 1808, the stables contained 44 stalls for horses, 5 coach houses, and living quarters for stable staff. The domed glass roof of the stables (80 ft in diameter, 65ft high) was one of the largest constructions of its type in the world and many thought that the structure would collapse. Porden himself wrote 'The cupola is now on, and the workmen are swarming about it like jackdaws. The whole proves fully equal to expectation. The dome now supports itself, without assistance from the scaffolding, and has not yet fallen'

The dimensions of the riding house (178 feet by 58 feet, with a 34-foot-high unsupported roof) were equally ambitious, and significant delays were incurred in the search for sufficiently large single spans of roof timber. The space also contained a viewing box and loose floor surface for exercising the horses.

A magnificent gas-powered chandelier, measuring 26 ft in height and 14ft in diameter formed the centrepiece of the room. Fitted with over 520 gas jets, the chandelier proved costly to use. In 1884, local inventor Magnus Volk converted the chandelier into an early hybrid of gas and electricity.

Raked - or sloping - seating was introduced into the concert hall for the first time but a temporary floor was also provided for when the building was used for dances or exhibitions. Atkinson also installed a new orchestra pit and organ, while the walls at the back the interior, on both floors, and in front of the new balcony were panelled in walnut, set diagonally to augment the hall’s acoustics.

The Corn Exchange also underwent restoration. The viewing box was removed, and the interior, which had been divided, was restored to a single grand room. One of the most recognisable features of the redevelopment is the statue of Ceres, the Roman Goddess of agriculture, which stands above the entrance to the Corn Exchange in Church Street. Ceres was sculpted in 1935 by renowned sculptor James Woodford OBE RA (1893-1976).


