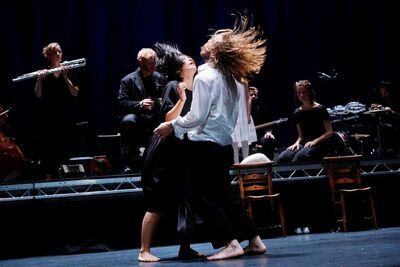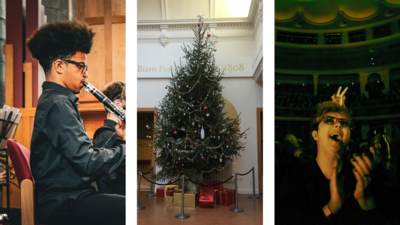
How did the Prince Regent’s stables compare with other stables of the time?
To celebrate Heritage Open Days 2020 we are publishing a series of blogs researched and written by Brighton Dome's heritage volunteers. The blogs reveal the fascinating stories connecting Brighton Dome's history with the Royal Pavilion Estate and the city.
The Prince Regent was passionate about horses and took great pride in his sporting successes. It is therefore unsurprising that when creating his Brighton residence he chose to exercise his love of fashion and the creative arts, along with his propensity for extravagance, to create one of the most iconic and magnificent stables of the time. The Royal Pavilion stables and riding school (now Brighton Dome Concert Hall and Corn Exchange) were built using the most up to date technology in the Indo-Saracenic style. By looking at other examples of contemporary stables architecture in Europe we can begin to understand just how avant garde these buildings were.
The main influence for the domed architecture of the stables was the Halle aux blés (translated as Corn Exchange) found in Paris. The circular building was built from 1763-67, with an open-air interior court that was capped with a wooden dome in 1783, followed by an iron dome in 1811. The wooden dome was destroyed by fire in 1802 and this may have been why the Prince Regent’s architect, William Porden, decided that his dome should be glass partitioned and not made from wood.
This Halle aux blés had a significant influence on later buildings as far afield as the Capitol building in Washington, which was proposed by US President Thomas Jefferson, who had visited Paris and was so impressed with the wooden dome that he pronounced it to be ‘the most superb thing on earth’. Other evidence of the popularity of this architectural feature can be found in the London Coal Exchange, Leeds Corn Exchange and the Royal Albert Hall.
A good example of stables architecture, often commissioned by the wealthy upper classes, is the stable block at Althorp. This was originally designed by architect Roger Morris in the early 1730s and was commissioned by Charles, the 5th Earl of Sutherland. Built in the Palladian style of architecture, a Classical form inspired by Venetian architect Andrea Palladio, it included a decorative fountain in the courtyard to provide water for the horse troughs.
In 1843, Mr. Scott of Cheltenham had stables built that also seemed to have been influenced by the Palladian style, although it was considered an innovative design as it featured loose horse boxes built around a specifically designed house.
Innovative and popular as domed architecture was in the 19th century, it remained an unusual and distinctive choice for the purpose of stables and Brighton Dome remains a unique and magnificent example
Written by Heritage Volunteer Jan Lines
Discover more heritage stories and find out more about our future.



