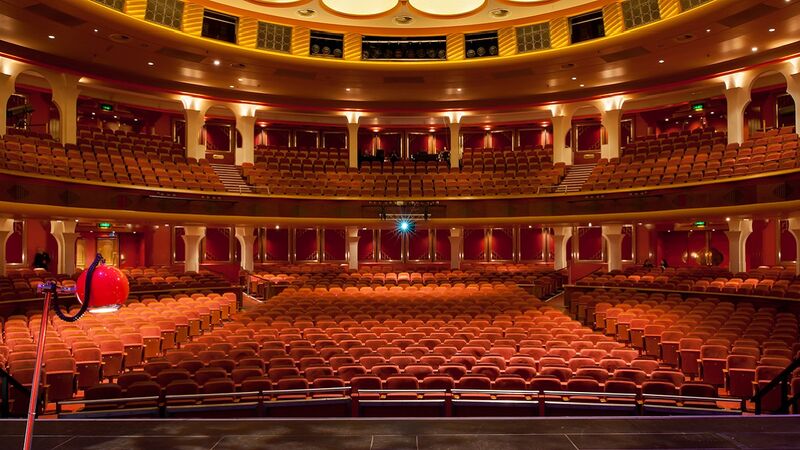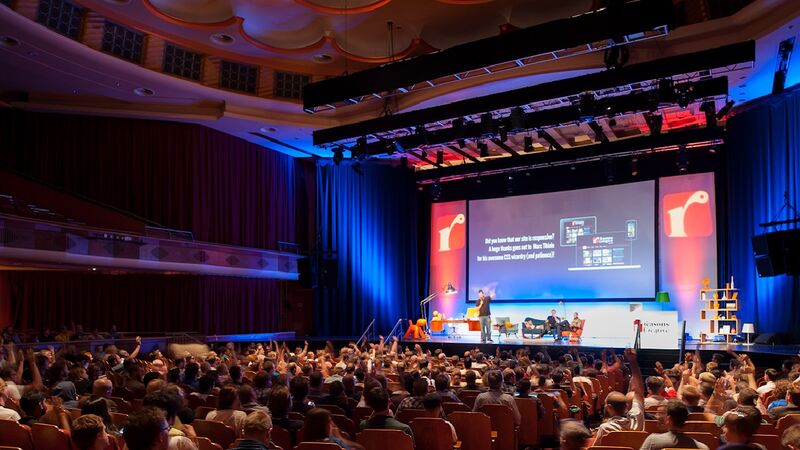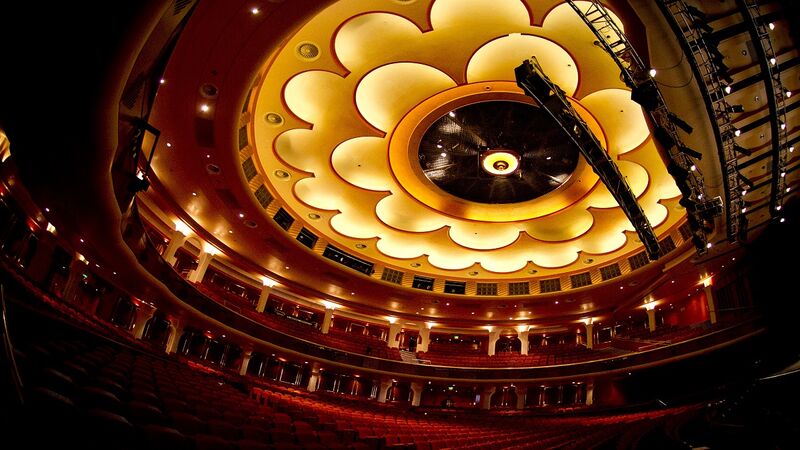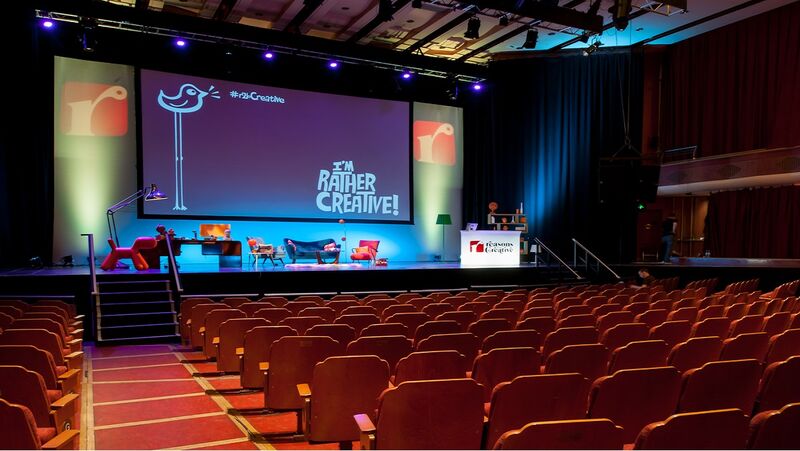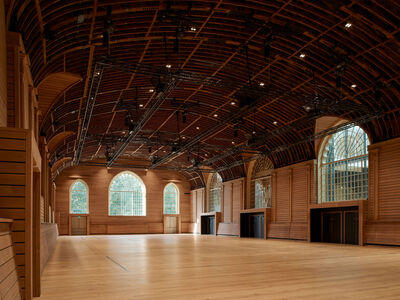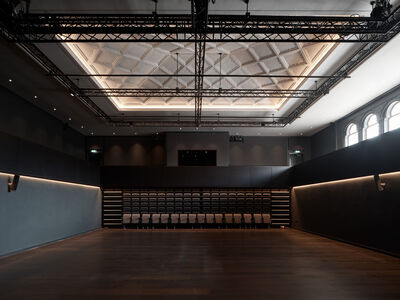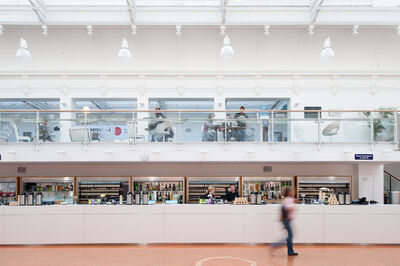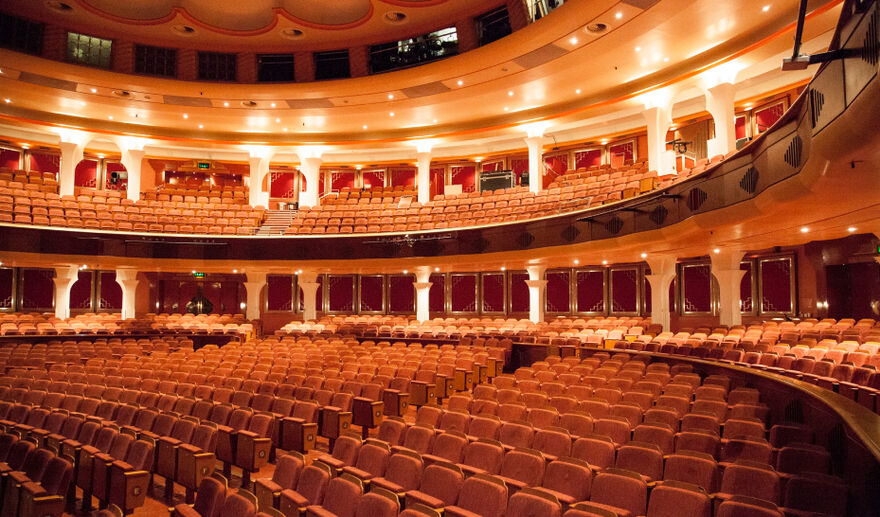
Concert Hall
Church Street
Brighton
East Sussex
BN1 1UD
What3Words: radar.brick.heads
Inspired by the Corn Exchange in Paris and originally covered with a huge segmented glass dome, this remarkable building was designed as the Prince Regent's riding stables and was finally completed in 1805.
Part of the famous Royal Pavilion Estate, it was later converted into a Concert Hall in 1866 and became the most fashionable and culturally significant venue in the south. It was restored again in 1935 with a resplendent art-deco interior, and has showcased some of the world's biggest names in arts and entertainment.
Thanks to Lottery Funding, Brighton Dome closed for renovation in 1999 and was then officially re-opened three years later in Mar 2002 by Princess Anne with improved sight lines, a seating capacity of 1700 and with the stalls removable for extended performance space and an increased part standing capacity of 1860 .
Gallery
Facilities
Accessible toilets
Baby Changing
Induction loops (Corn Exchange & Studio Theatre)
Lifts
On-street disabled parking spaces nearby
Sennheiser infrared hearing assistance (Concert Hall)
Wheelchair-accessible foyers, ticket offices, bars & auditorium
Wheelchair viewing platforms at standing concerts (Concert Hall)
Venue Accessibility
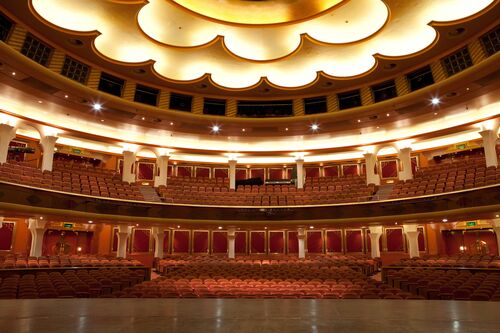
Hiring this venue
Capacity:
Seated: 1,400 – 1,700
Standing/Seated: 1,700 – 1,800
The Concert Hall comfortably accommodates 300–1,700 delegates in tiered seating with excellent sightlines and a variety of seating configurations. Offering a comfortable and intimate experience with first-class front of house facilities. Used as a main plenary alongside our other venues for large scale conferences.

