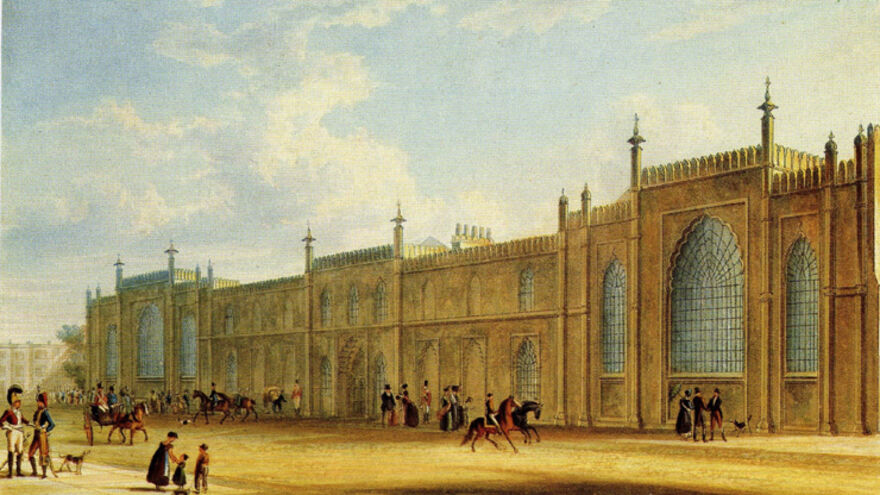
Heritage Open Day: The Royal Pavilion Estate as it was and might have been
Ahead of her talk at this year’s Heritage Open Day, Alexandra Loske, Curator at the Royal Pavilion, gives an insight into some of the lesser known facts about this gem in the heart of the city
Last year I became the Curator of the Royal Pavilion Archives and have been spending much time looking at materials relating to the Royal Pavilion Estate that are less well-known or have never been on display before. I thought the public should get a chance to see some of these less familiar and unusual images relating to the heart of the city and suggested a display in the Prints and Drawings Gallery of Brighton Museum. The exhibition will show pictures and objects almost exclusively sourced from our archives and collections, including the earliest printed books about the estate, designs for structures never built or now lost, early municipal maps and pictures showing how the gardens were used and envisaged in the 20th century. One section will show the Royal Pavilion Estate as depicted in books and popular literature, for example in Malcolm Saville’s 1954 children’s adventure story The Long Passage, Raymond Briggs’ The Snowman, or a book jacket designed by Rex Whistler.
The dust-jacket of the first edition, 1954
A particular highlight will be the inclusion of some of the so-called Good’s Plans. These are around 200 detailed architectural plans of the estate and individual buildings, both existing and planned, executed between approx. 1827 and 1836. Most of them were drawn by architect and surveyor Joseph Henry Good (1775-1857), who was commissioned by William IV to survey the estate. The plans are not only beautiful works of art in their own right, they also provide us with fascinating details about many areas and structures now lost, most importantly the servants’ quarters at the southern entrance to the estate, a space now occupied by later 19th century buildings and the India Gate. It will be difficult to choose which of the many tantalising plans to display, but we will concentrate on the areas around the North and South Gates.
Plans for performance space in the Royal Pavilion Gardens, 1920s or 1930s
One part of the exhibition will showcase ambitious design ideas through the ages that were never actually built, giving us an idea of what might have been. An often referenced but not often seen example are the designs by Humphry Repton (1752 – 1818), who was commissioned at the end of 1805 by the then Prince of Wales to completely orientalise the existing neo-classical Marine Pavilion (built in 1787 to designs by Henry Holland) and the surrounding gardens. The Prince of Wales had already rejected earlier Chinese-style designs by both Holland (1801) and the stables architect William Porden (c.1805). Repton worked feverishly on this prestigious royal commission, and presented the Royal Pavilion Red Book, comprising more than 20 illustrations, less than a month later. It consisted of fantastical and elaborate Indian-style designs for the estate, complete with the overlays creating the ‘before and after’ views. According to Repton, George responded enthusiastically, but despite giving him hope of ‘immediate execution’, the project was never realised, allegedly because Maria Fitzherbert (George’s long-standing illegal wife) commented on the financial implications. Repton had the Royal Pavilion designs engraved in 1808 and, in an effort to generate money, decided to publish them under the title Designs for the Pavillon at Brighton. He dedicated the book to George, perhaps in the vain hope of re-kindling his interest in the designs. The Royal Pavilion portfolio is the only one of Repton’s Red Books that was ever published in its entirety and it even recreated the before-and-after views. Some of these will be shown in the exhibition, but we are also working on the digitization of the entire book, so that anyone who visits our website can turn its pages and lift the overlays to see the ‘after’ views.
Plans for performance space in the Royal Pavilion Gardens, 1920s or 1930
A 20th century comparison to Repton’s fantastical and romantic designs are two sketches from the archives that crudely but charmingly illustrate ideas for new performance spaces in the Royal Pavilion Gardens. The sketches show an amphitheatre to the south of the main Dome structure, with seating for up to 1,024 guests, as well as ‘courses for pageants’ running in front of the stage and along Church Street. Colourful flowerbeds frame the edge of the Dome, Corn Exchange and Museum. The joyful plans for large municipal performance spaces in the Royal Pavilion Gardens are not dated or signed, but were probably drawn during the inter-war period. They may be amateur drawings, but, like Repton’s designs a century earlier, they show us how the Royal Pavilion Estate has been constantly changing, developing and triggering new ideas.
You can hear Dr Alexandra Loske’s talk ‘The Royal Pavilion Estate as it was and might have been’ at Brighton Dome Corn Exchange on Sun 11 September, 4pm, as part of the 2016 Heritage Open Day.
‘Visions of the Royal Pavilion Estate’ will run from March 2017 to September 2017 at the Prints and Drawings Gallery in Brighton Museum & Art Gallery.
Brighton Dome & Brighton Festival are working with Brighton & Hove City Council and the Royal Pavilion & Museums, Brighton & Hove to realize a future vision for the Royal Pavilion Estate, starting with a major refurbishment of Brighton Dome Corn Exchange and Studio Theatre. For more information, please visit https://brightondome.org/our_future/
