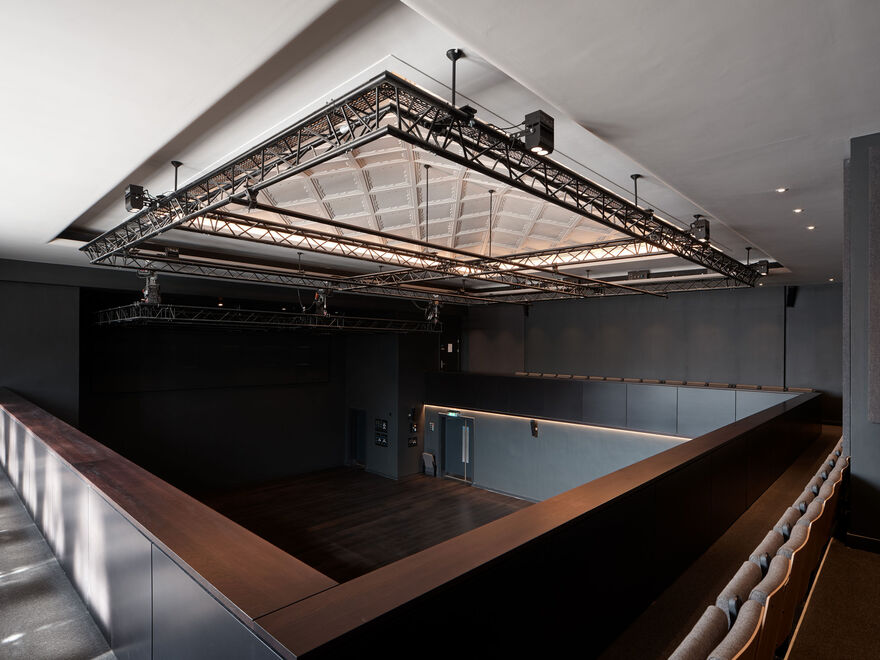
Studio Theatre Transformation
The Grade II listed theatre space has been updated
Photography by Carlotta Luke, Andy Stagg, Richard Chivers and Chloe Hashemi
Designed in 1935 by architect Robert Atkinson, the Studio Theatre was originally used as a ‘Supper Room’, with kitchens to serve functions, meetings, and dinners. In the late 1950s it was converted into the Pavilion Theatre for smaller performances, and in 2012, the space was renamed as the Studio Theatre.
November 2023
Studio Theatre welcomed back audiences for workshops, performances and community participation.

October 2023
The finished Studio Theatre now features state of the art sound and lighting technology, a new balcony and retractable floor seating.

September 2022
Work continued on the Studio Theatre's new balcony.

January 2022
The original copper roof was replaced to protect the interior of the building for years to come.

November 2021
The Studio Theatre's plaster ceiling was replaced with a new, historically accurate version.

March 2021
The exterior of the Studio Theatre was restored using a specialist conservation method to avoid damaging the brickwork.

December 2019
The original windows in the Studio Theatre

October 2019
Restoration of the crenelated windows, an original feature mimicking the character of the neighbouring Royal Pavilion, began.

November 2017
Work on the ground floor beneath the Studio Theatre started. This area is now a restaurant run by our partners Redroaster, in homage to the Studio Theatre’s history as a supper room.

June 2017
The back wall of the Studio Theatre was completely knocked through, giving a direct view in to the Corn Exchange below.

May 2017
Works on the basement of the Studio Theatre began, including for a new kitchen area.

January 2017
The Studio Theatre was completely stripped of staging, seating, technical equipment and fixtures in preparation for the building works to begin.

